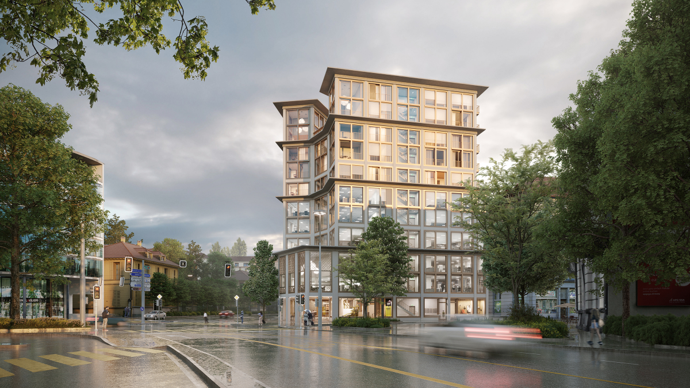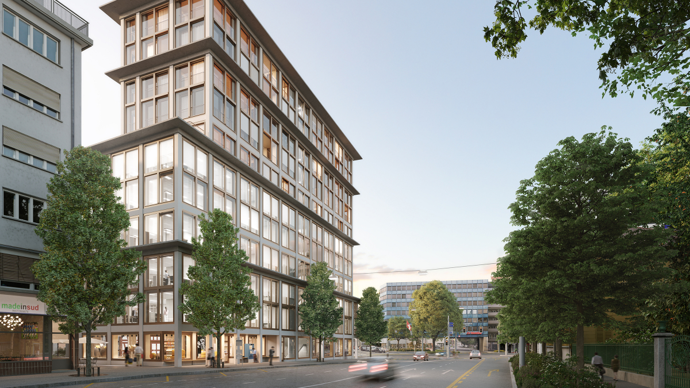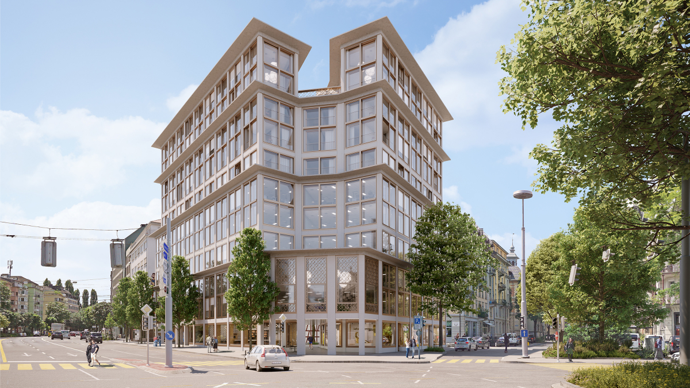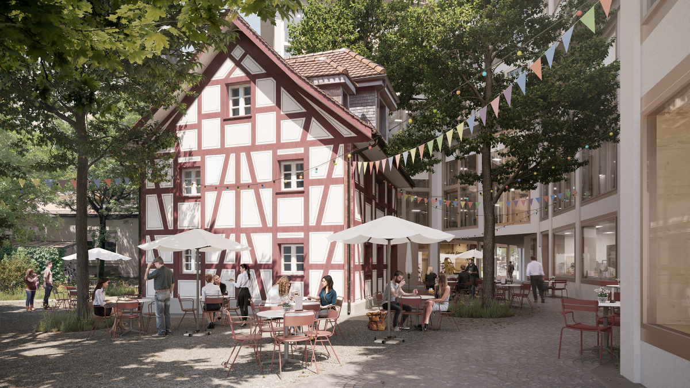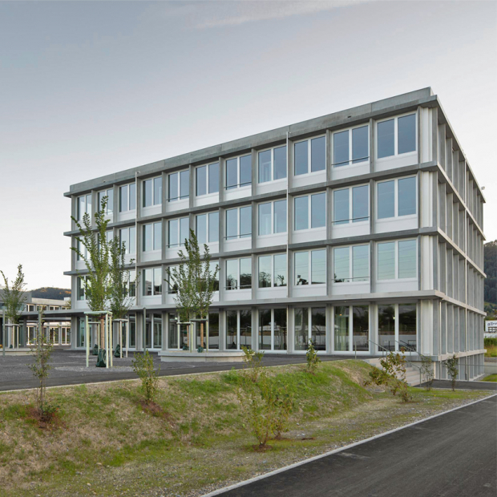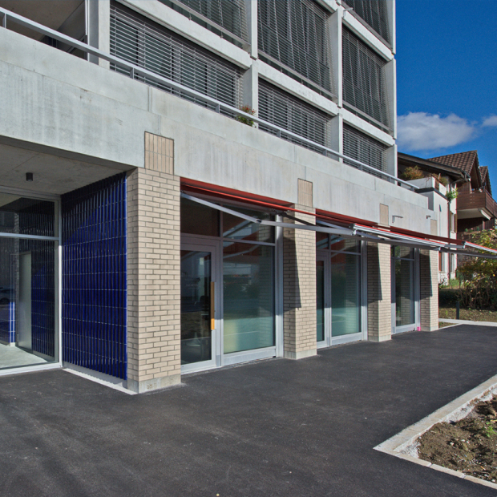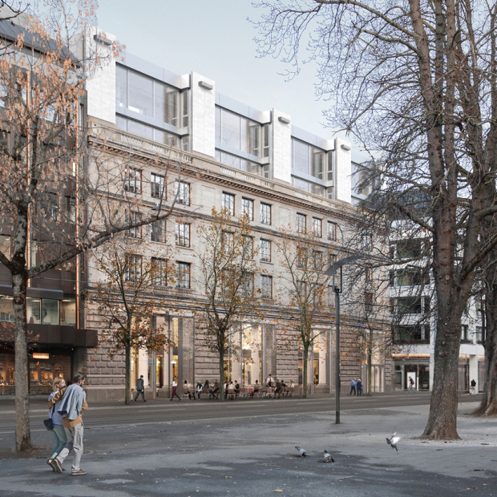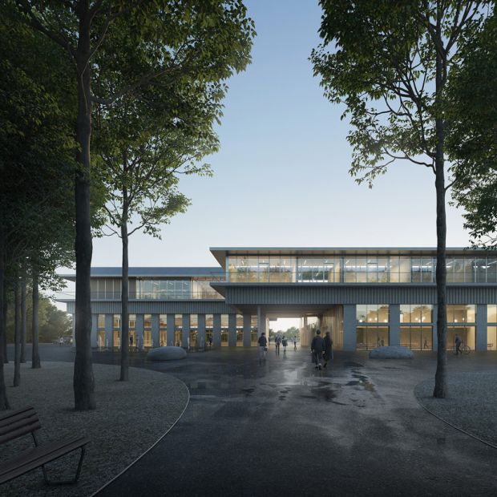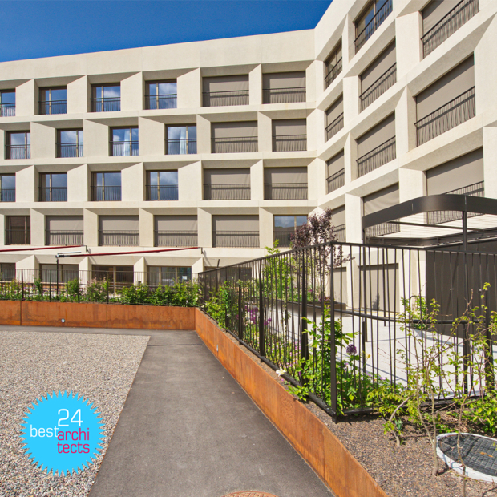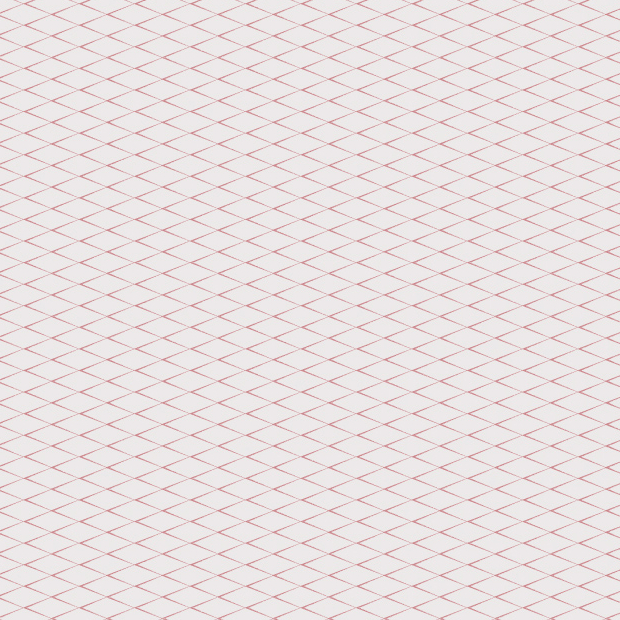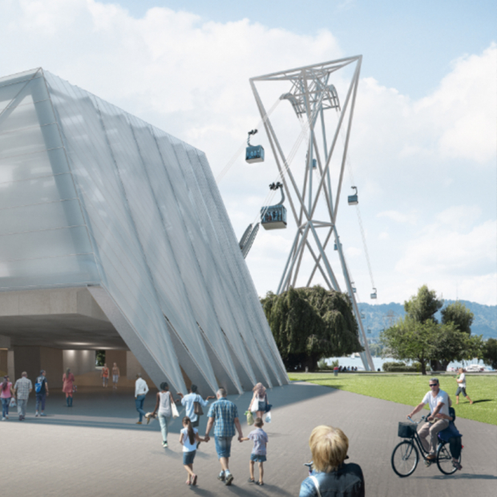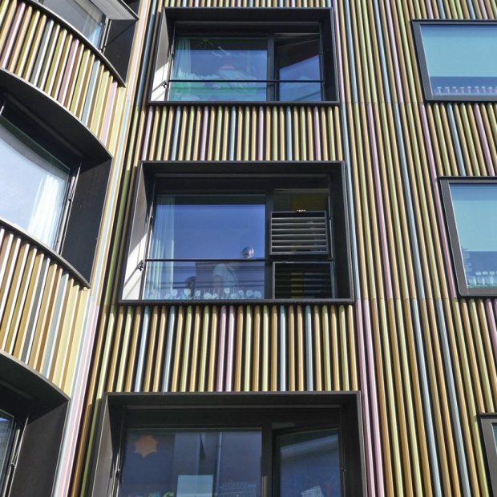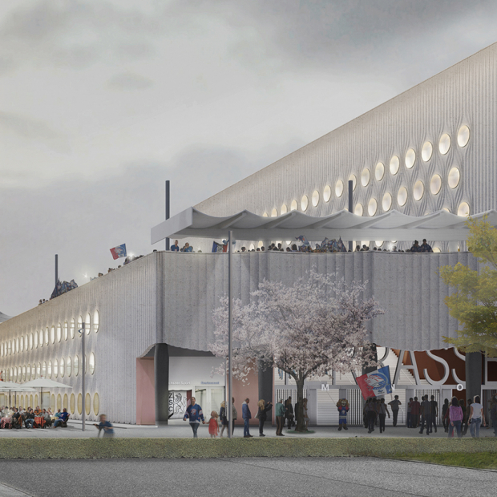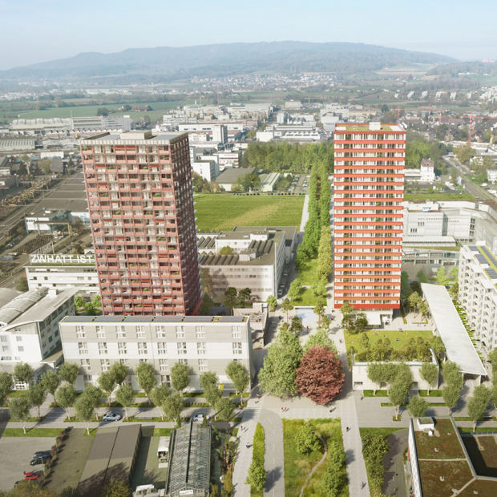
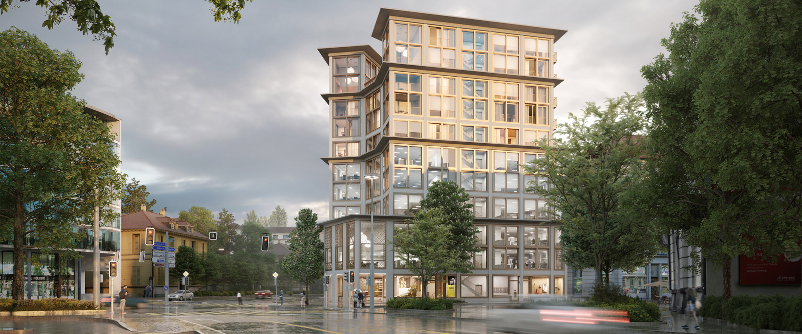
Façade planning for new LU TWO building in Lucerne
The new LU TWO office and residential building will take shape on Pilatusplatz in Lucerne, a plaza located at what has become a high-volume traffic hub. Accommodating various uses, the new structure is to form a self-contained, multi-purpose urban environment. EBP was commissioned to complete the planning for the building’s façade.
Acting in the capacity of a general contractor, the Joos & Mathys architectural firm, which won the design competition for the new building, commissioned EBP to complete the planning work for the building’s façade.
Overseeing the façade construction
The LU TWO building is a slender, artificial-stone structure with prominent belt and roof cornices. Each of three levels forming the base of the building, as well as the two attic levels, are encompassed by cornices. The planning work for the building’s concrete elements was completed by the construction engineers, with EBP providing support relating to the installation of the elements, particularly concerning all points of attachment with the façade.
Large-format, metal window frames have been planned for the ground floor, i.e. in the spaces between the concrete pilasters. The large display windows are curved and offer protection against burglary.
Functional window fronts
Thermally isolated, lifting-and-sliding windows with projected baffles are planned for the building’s office levels to help minimize street noise and protect the vertical, textile awnings from strong winds. The projected impact-resistant panes also serve as fall protection. EBP is planning the specifications for the window fronts, i.e. with regard to building physics, fire protection and structural integrity.
Like the office levels, the residential levels are outfitted on their street sides with large-format, thermally isolated, lifting-and-sliding windows. However, additional sliding glass elements were integrated in the construction to enable residents to open the projected baffles.
Special attention is to be placed on the two-story intermediate space, which is to benefit from story-separated natural venting. Fall protection is secured with a metal railing. No provision is to be made for baffle windows on the south-facing, courtyard side of the apartments. Instead, provision is to be made for loggie and French balconies for all of the windows. The courtyard windows are also to be rendered in thermally isolated aluminum profiles.
Picture Credits: Visualization © 3dstudio.ch
