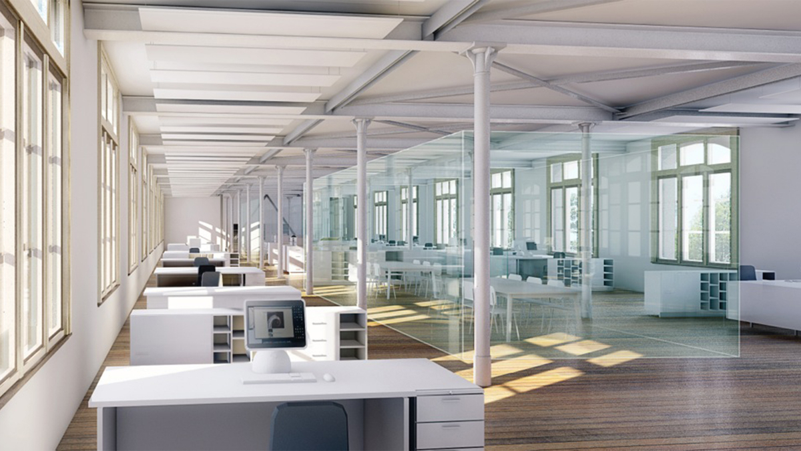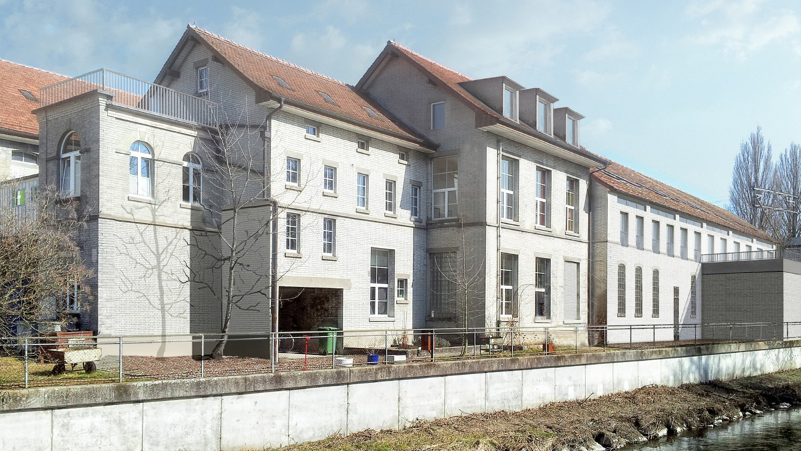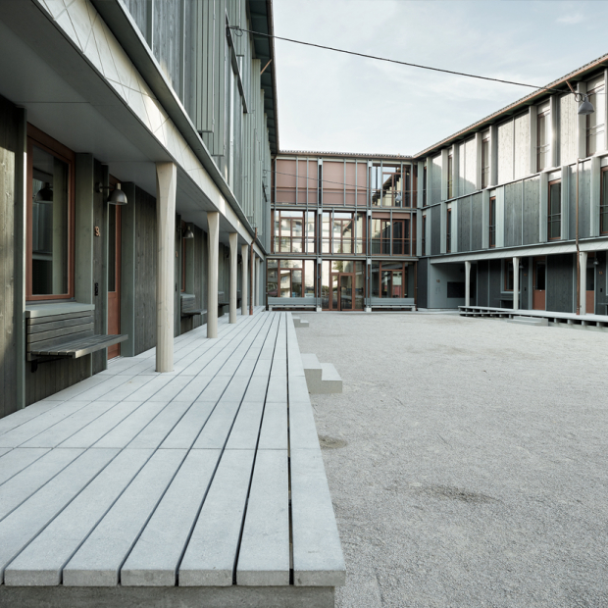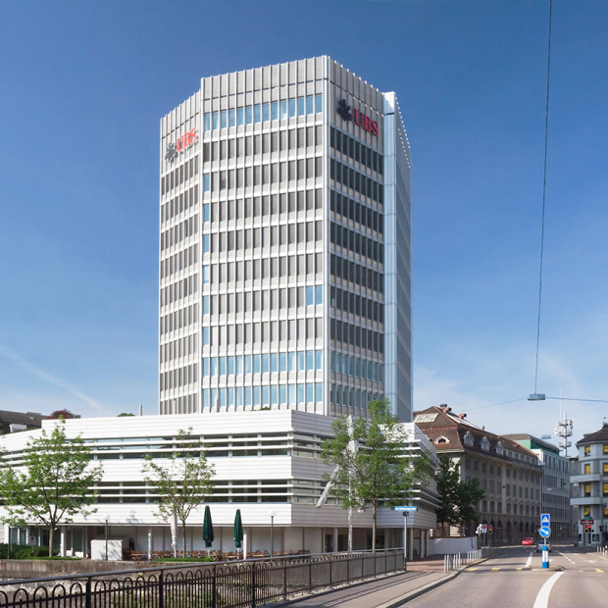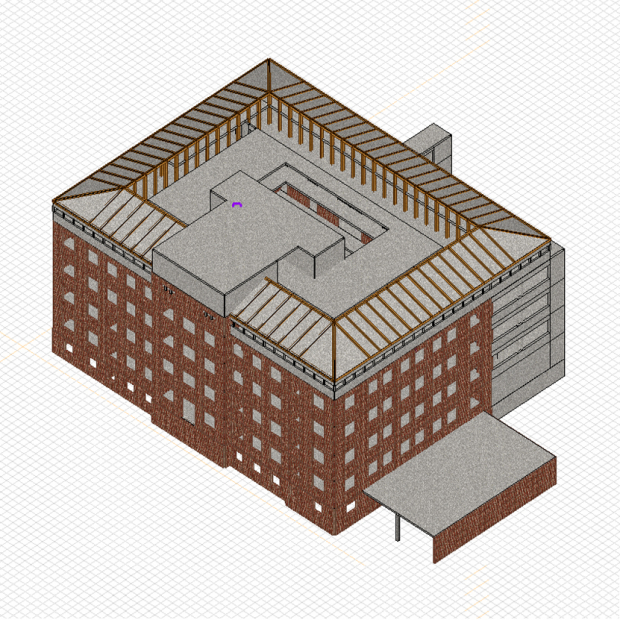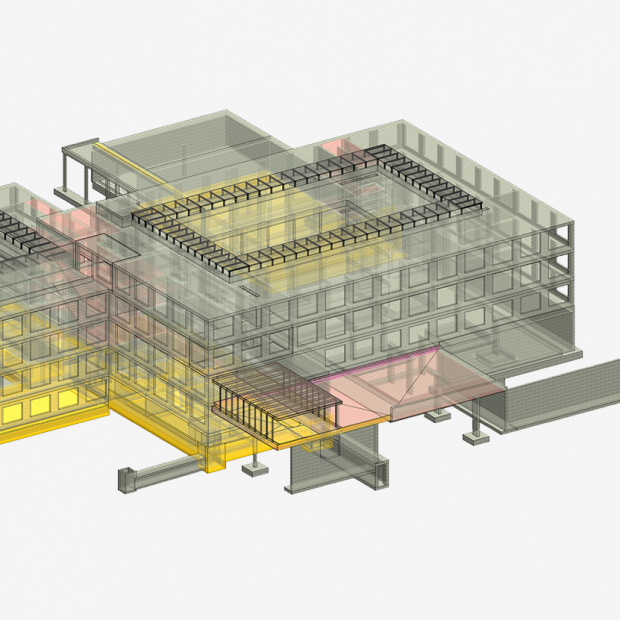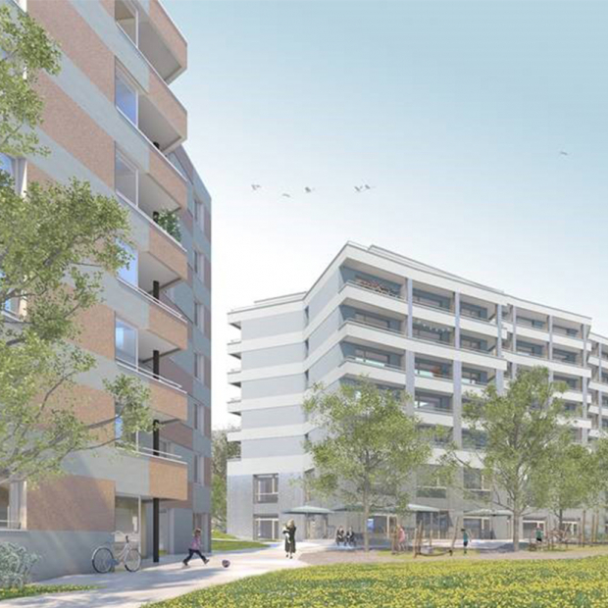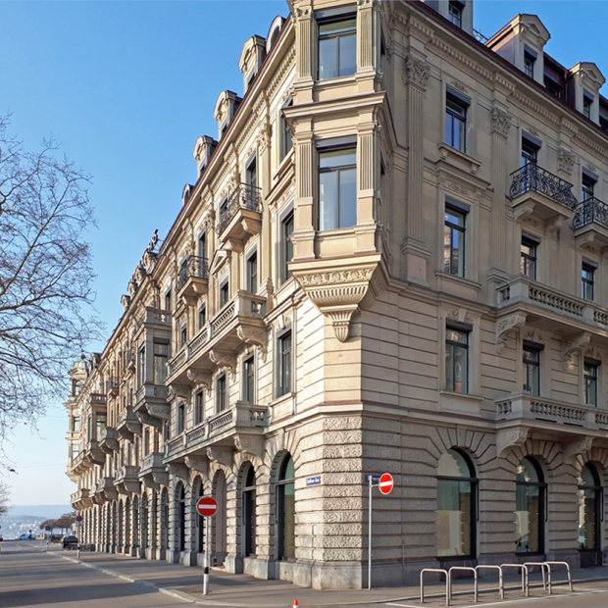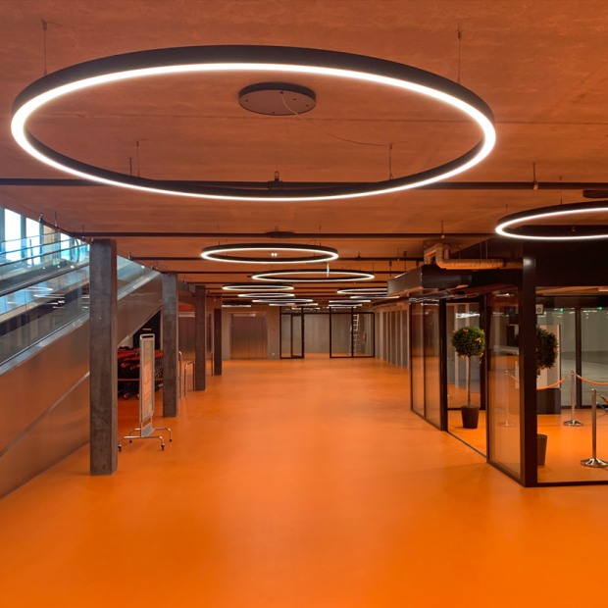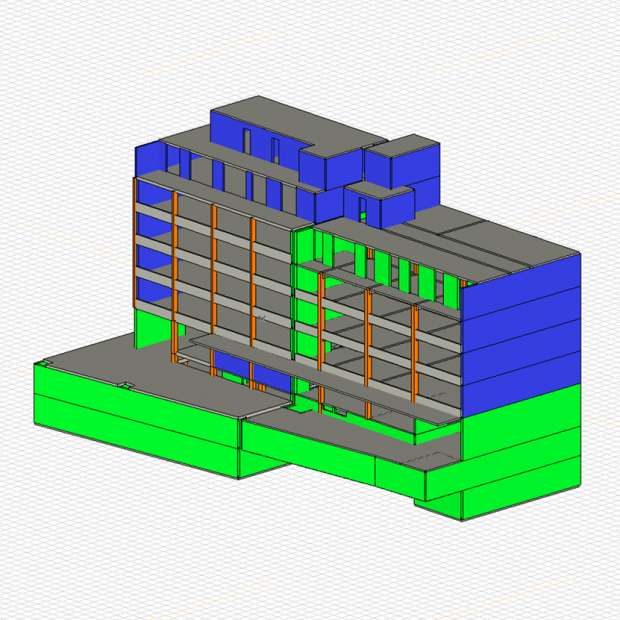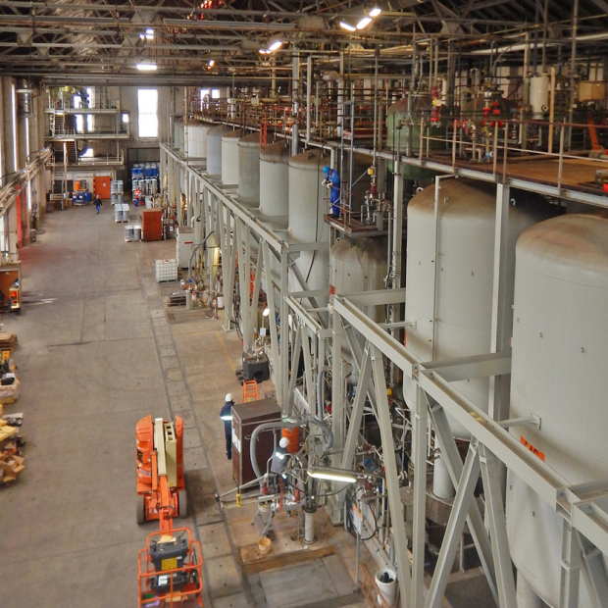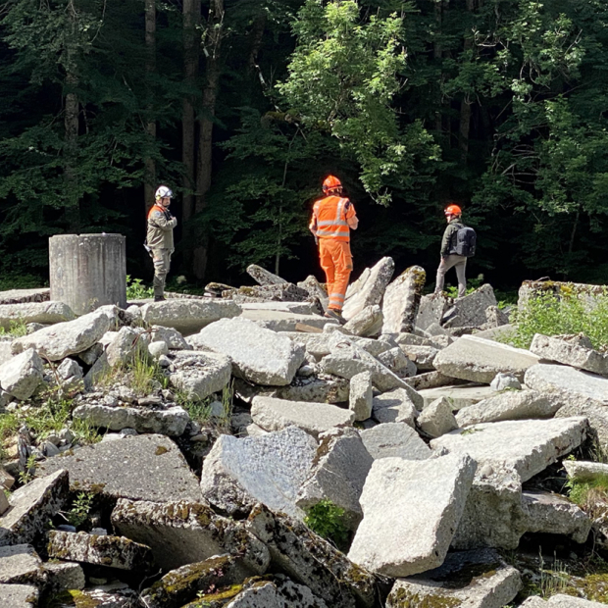
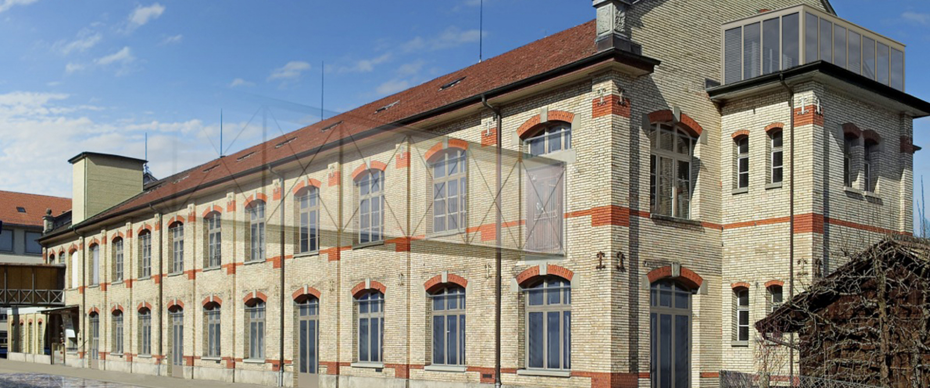
Zwicky Areal: Conversion of Spinning Mill and Small Dye Works
Two historic listed buildings located on the Zwicky Areal in Wallisellen are to be carefully converted to provide additional commercial, office and housing space. EBP has been commissioned to complete the planning work for the load-bearing structures.
Built around 1900, the two-storey spinning mill is listed as a historical monument. While the building is to be renovated and converted into a modern office building, its original character is to be preserved. A new annex, which includes a basement, is to house a restaurant or a shop as well as the service and HVAC installations for the entire building.
In order to ensure compliance with more demanding seismic performance specifications, the building was reinforced with vertical trusses and horizontal trusses at each floor. These structural measures were planned and carried out in compliance with the applicable heritage-protection specifications. Moreover, the historical structure was examined to determine its conformity with the relevant provisions issued by the Swiss Society of Engineers and Architects (building code 269) and numerical fire resistance verification was carried out for various structural components (e.g. wood beam ceilings, steel structure). The planned underground level also made it necessary to securely underpin the heritage-protected façade and to introduce sophisticated measures to draw down the groundwater level.
The attic in the small dye works, which is also listed as a historical monument, was partially demolished and replaced with a two-storey wooden structure. Parts of the attic floor space are to be used for new apartments.
In order to ensure compliance with more demanding seismic performance specifications, the building’s block and beam ceilings were retrofitted with a horizontal steel truss and the stonework walls were reinforced.
EBP was commissioned to plan and oversee the reinforcement of the existing load-bearing structures, the introduction of the new load-bearing structures as well as the the excavation and foundation work.
Picture Credits: ZANONI Architekten AG
